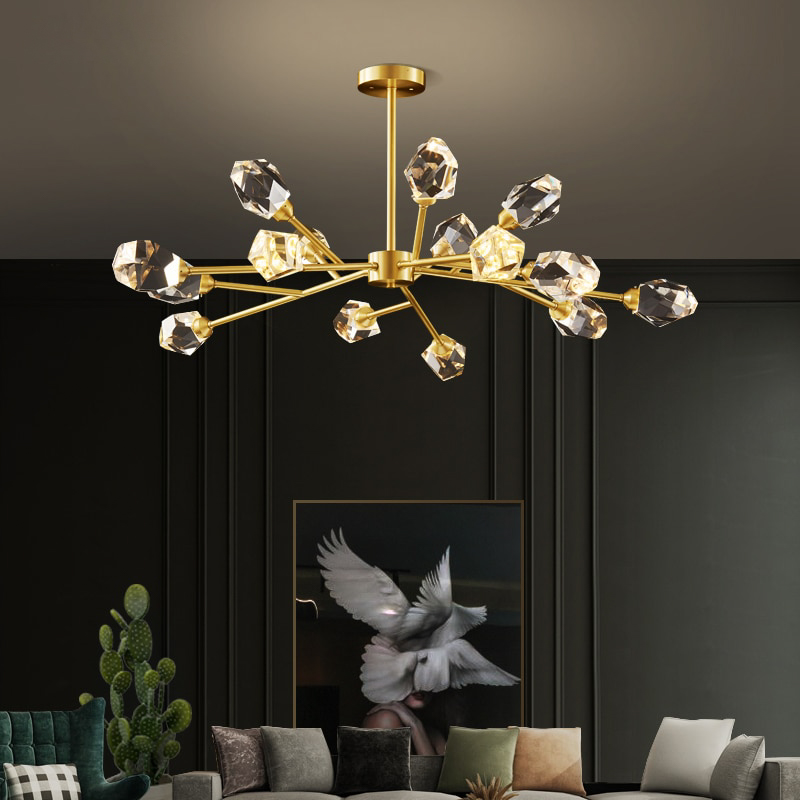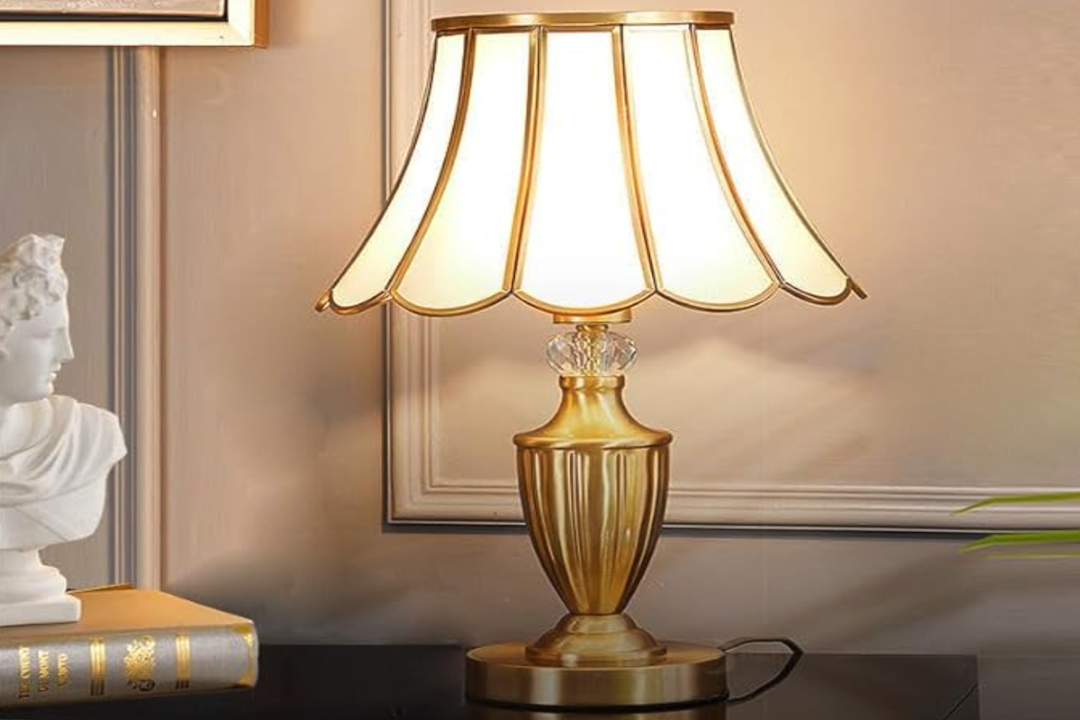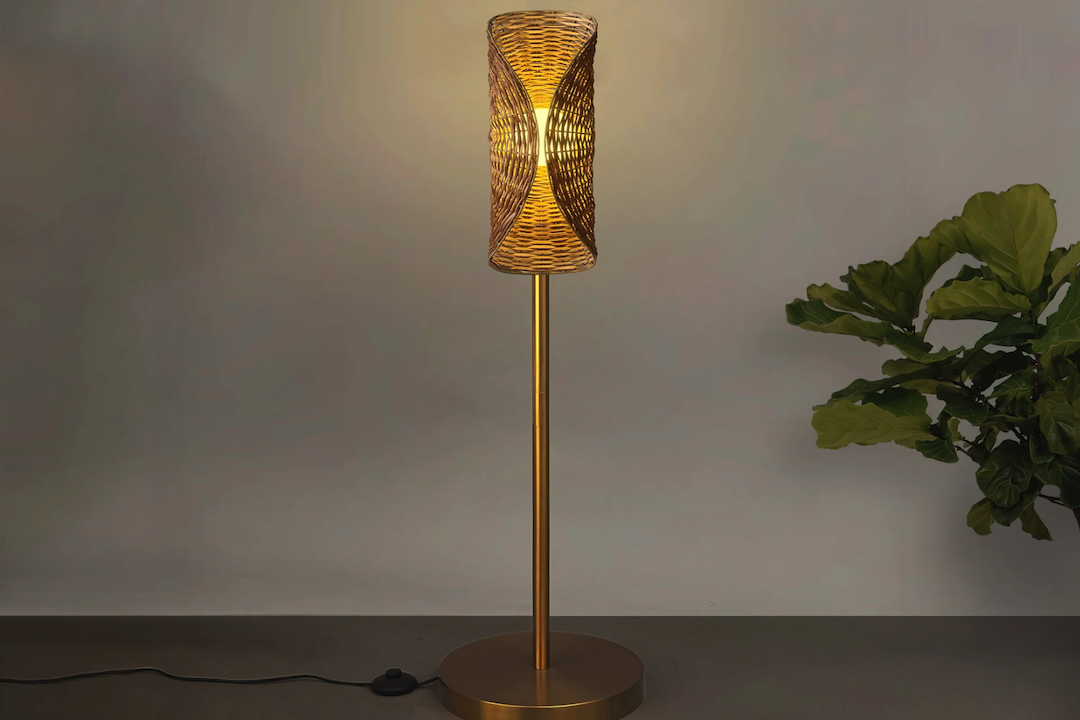The beehive ceiling is a distinctive and eye-catching architectural feature that has been around for centuries. These ceilings can be found in ancient temples, churches, and even modern buildings. They are named after their unique design that resembles a beehive, with rows of interlocking hexagonal shapes that form a domed shape. The use of this design in architecture has not only provided an aesthetically pleasing appearance, but it also serves functional purposes. This article will explore the history, design, and benefits of beehive ceilings.
History
Beehive ceilings have been around since ancient times, with their earliest known use dating back to the ancient Greeks who used this design for their beehives. The Romans also adopted this design for their buildings, particularly for their domed roofs. The design was later brought to the Middle East and Islamic cultures, where it was used extensively in the construction of mosques.
One of the most famous examples of beehive ceilings can be found in the Alhambra Palace in Granada, Spain. The palace’s Hall of the Two Sisters features a stunning beehive ceiling constructed in the 14th century. This ceiling exemplifies the intricate design and use of geometry that is characteristic of beehive ceilings.
Design
The design of beehive ceilings is based on the use of hexagonal shapes that interlock together to form a domed shape. The hexagonal shape was chosen because it is the most efficient shape for creating a curved surface. The interlocking of the hexagonal shapes creates a self-supporting structure that allows for the creation of large domes without the need for supporting columns.
The use of geometry and precise measurements is essential in the construction of beehive ceilings. The hexagonal blocks are carefully cut to exact dimensions and interlocked together using a specialized technique. This technique involves cutting each block at an angle so that they fit together smoothly and form a tight seal. The end result is a seamless and smooth surface that gives the appearance of one continuous structure.
Benefits
Aside from their unique and aesthetically pleasing design, beehive ceilings provide functional benefits as well. The use of hexagonal shapes creates a self-supporting structure that allows for the creation of large domes without the need for supporting columns. This, in turn, creates an open and spacious interior that allows for maximum use of the available space.
In addition, beehive ceilings provide excellent acoustic properties due to their curved shape that helps to distribute sound evenly throughout the space. This is particularly important in buildings such as mosques and churches, where clear and distinct sound is essential for religious ceremonies and gatherings.
Moreover, beehive ceilings are also energy-efficient as their shape helps to minimize the amount of heat loss during the winter months and heat gain during the summer months. This results in a more comfortable living environment and lower energy bills.
Beehive ceilings are a unique and functional architectural feature that has been around for centuries. Their intricate design and use of geometry make them not only aesthetically pleasing but also provide functional benefits such as increased space, excellent acoustics, and energy efficiency. From its ancient roots to modern-day construction, the beehive ceiling will continue to inspire and captivate architects and designers alike for years to come.



